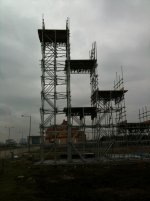Alan Reade
Well-known member
There is a popular misconception with regards to loading towers related to their load bearing capacity.
The first thing to remember is that the load to be applied is the starting point for the design.
You should not build a tower and work backwards to find a capacity.
You most certainly not work backwards from a price to form a suitable tower!!
Loading:
1) what is the load to be applied?
2) What shape is the load? (size on plan)
3) Is the load to be applied evenly distributed across its plan dimensions?
4) How will the load arrive on your platform?
Tower:
1) What size is the tower on plan?
2) How high is the tower?
3) How do I tie the tower?
The misconception with regards load is that a given load is always applied to the tower as a UDL (Uniformly Distributed Load). The bad news is they seldom are!
For instance a Load of 10kN (1 tonne) on the tower pictured = 10kN/3.6m/1.2m=2.3kN/mSq. OK as a UDL but the reality is more likely to be a pallet weighing 10kN is placed on the scaffold by a forklift.
A standard pallet measures around 0.9m x 0.9m on plan now your load looks more like 10kN/0.9m/0.9m=12.35kN/mSq this is increased by 25% as a result of placing the load by mechanical means which now looks like 15.5kN/mSq. A considerable increase on the 2.3kN mentioned earlier.
As AxSD has stated the detail you have attached is nothing more than a sketch and as HSWT has said this would be unacceptable to any scaffolding company let alone their client base.
In Normal circumstances a loading bay is a dangerous accident waiting to happen not normally as a result of the scaffolder but as a result of the end user.
The sketch you have been provided is inadequate for the purpose and the resulting scaffold would be equally so.
I believe the front buttress to be ineffectual and is a problem waiting to happen.
I also draw attention to the fact that you are as you say looking to train drivers using this scaffold, what protects the scaffold from the learner driver?
The sketch also shows no allowance for construction in accordance with SG4.
The way forward consider the following:
1) Insist upon the drawing and calculations. It is a requirement for these to be done.
2) In the absence of a full design ask for the scaffold to be removed and a refund
3) Advise the supplier you will have the structure looked at by the HSE, this will however restrict you from using the scaffold.
4) Get it gone and start again which is where all paths may eventually lead.
Good luck with this.
regards
Alan
The first thing to remember is that the load to be applied is the starting point for the design.
You should not build a tower and work backwards to find a capacity.
You most certainly not work backwards from a price to form a suitable tower!!
Loading:
1) what is the load to be applied?
2) What shape is the load? (size on plan)
3) Is the load to be applied evenly distributed across its plan dimensions?
4) How will the load arrive on your platform?
Tower:
1) What size is the tower on plan?
2) How high is the tower?
3) How do I tie the tower?
The misconception with regards load is that a given load is always applied to the tower as a UDL (Uniformly Distributed Load). The bad news is they seldom are!
For instance a Load of 10kN (1 tonne) on the tower pictured = 10kN/3.6m/1.2m=2.3kN/mSq. OK as a UDL but the reality is more likely to be a pallet weighing 10kN is placed on the scaffold by a forklift.
A standard pallet measures around 0.9m x 0.9m on plan now your load looks more like 10kN/0.9m/0.9m=12.35kN/mSq this is increased by 25% as a result of placing the load by mechanical means which now looks like 15.5kN/mSq. A considerable increase on the 2.3kN mentioned earlier.
As AxSD has stated the detail you have attached is nothing more than a sketch and as HSWT has said this would be unacceptable to any scaffolding company let alone their client base.
In Normal circumstances a loading bay is a dangerous accident waiting to happen not normally as a result of the scaffolder but as a result of the end user.
The sketch you have been provided is inadequate for the purpose and the resulting scaffold would be equally so.
I believe the front buttress to be ineffectual and is a problem waiting to happen.
I also draw attention to the fact that you are as you say looking to train drivers using this scaffold, what protects the scaffold from the learner driver?
The sketch also shows no allowance for construction in accordance with SG4.
The way forward consider the following:
1) Insist upon the drawing and calculations. It is a requirement for these to be done.
2) In the absence of a full design ask for the scaffold to be removed and a refund
3) Advise the supplier you will have the structure looked at by the HSE, this will however restrict you from using the scaffold.
4) Get it gone and start again which is where all paths may eventually lead.
Good luck with this.
regards
Alan
