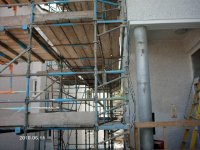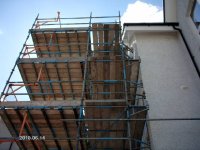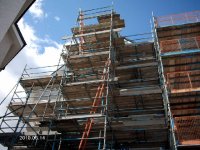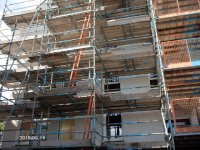HatterScaff
Well-known member
What changes would you like to see in the construction Industry ????
:idea:To make our Jobs safer in the future, could building designers change?:idea:
I for one would love to see new build warehouses have parapets
and timber framed houses to have tie points
What would you lads suggest ?
:idea:To make our Jobs safer in the future, could building designers change?:idea:
I for one would love to see new build warehouses have parapets
and timber framed houses to have tie points
What would you lads suggest ?



