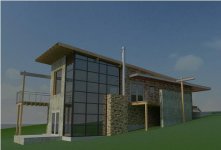sutcliw
Member
Hi All, Has anyone carried out scaffolding work to a building for which a Revit model was available? If so, were plans/building sections from the model used? How did it all go? Any problems?
See the attached image of a Revit model from a tutorial I went through a couple of years ago. Say the curtain walling needs some kind of repair (replacing sealant, facia caps etc). As a scaffolding contractor what plans/building sections would be ideal for you to receive and what annotations and dimensions would be required.
See the attached image of a Revit model from a tutorial I went through a couple of years ago. Say the curtain walling needs some kind of repair (replacing sealant, facia caps etc). As a scaffolding contractor what plans/building sections would be ideal for you to receive and what annotations and dimensions would be required.
